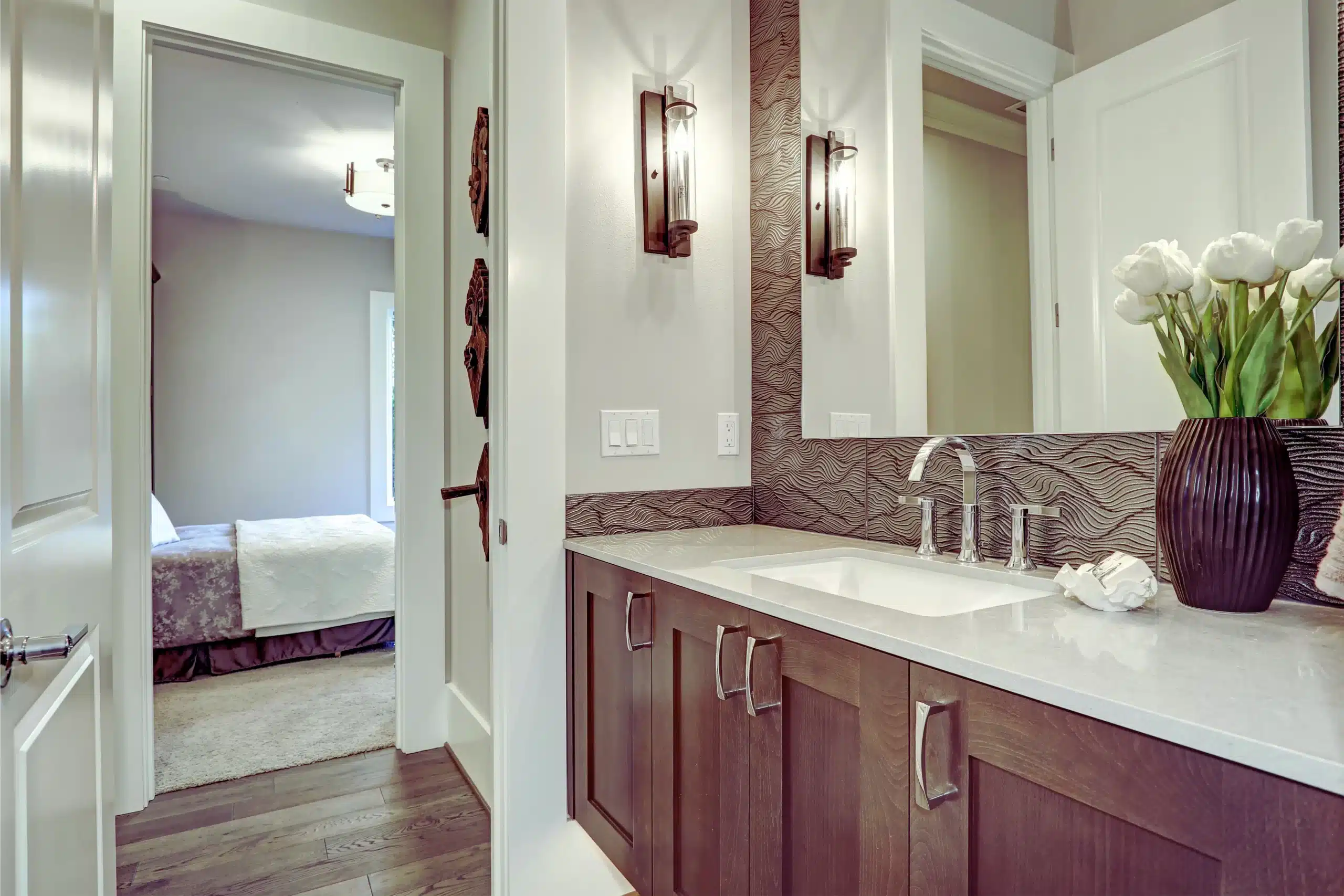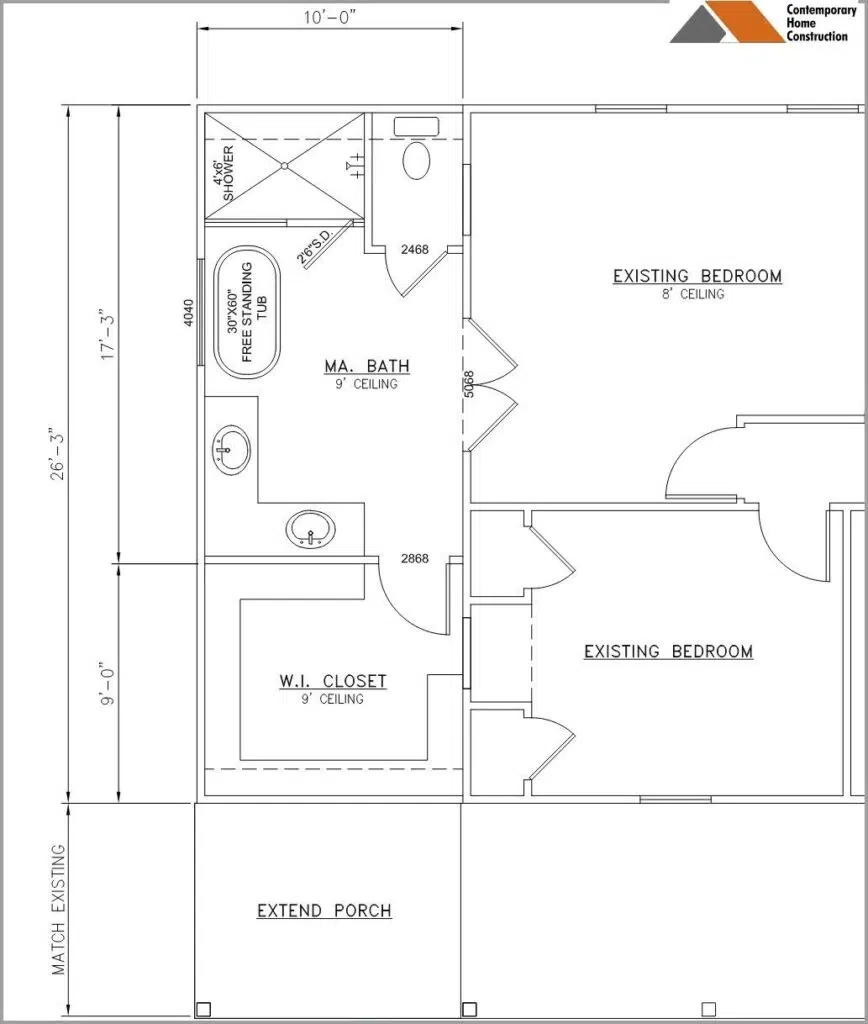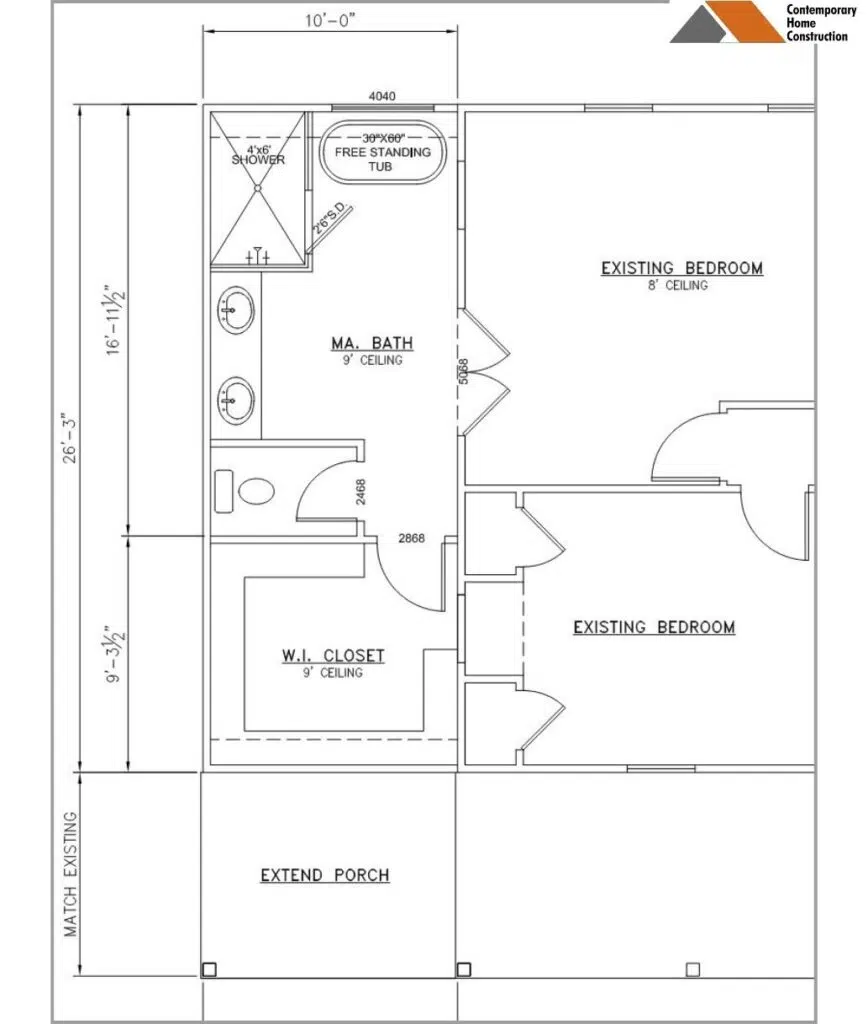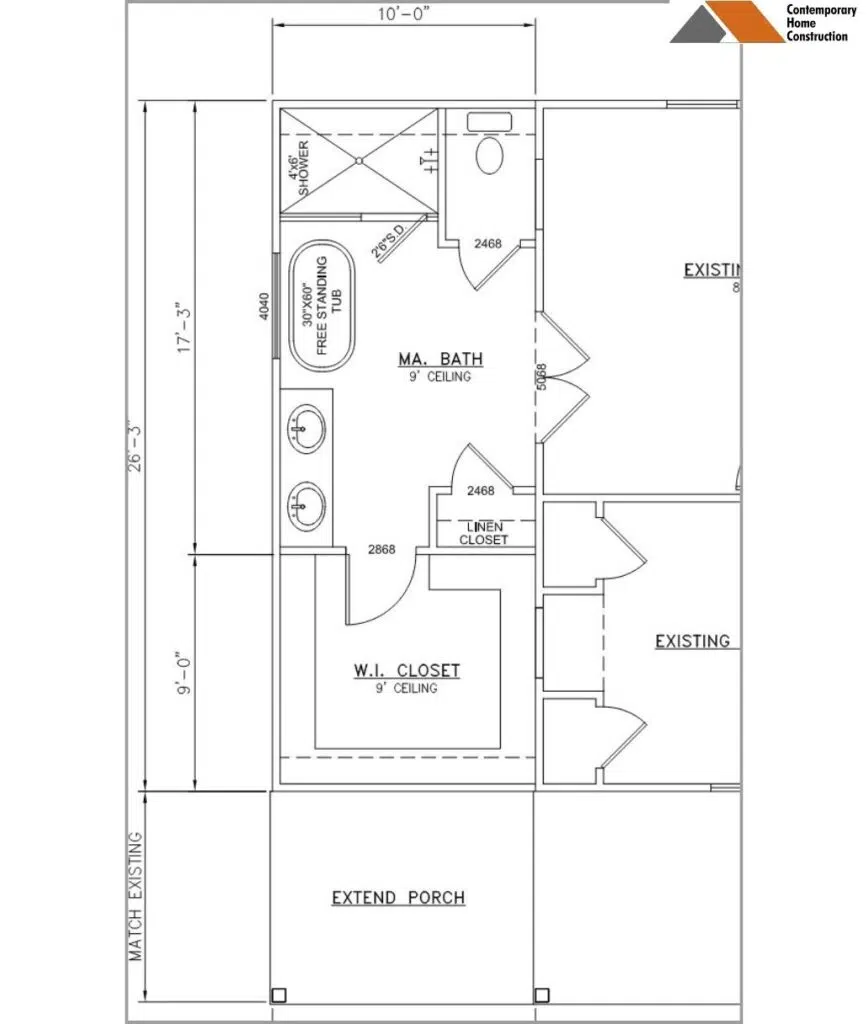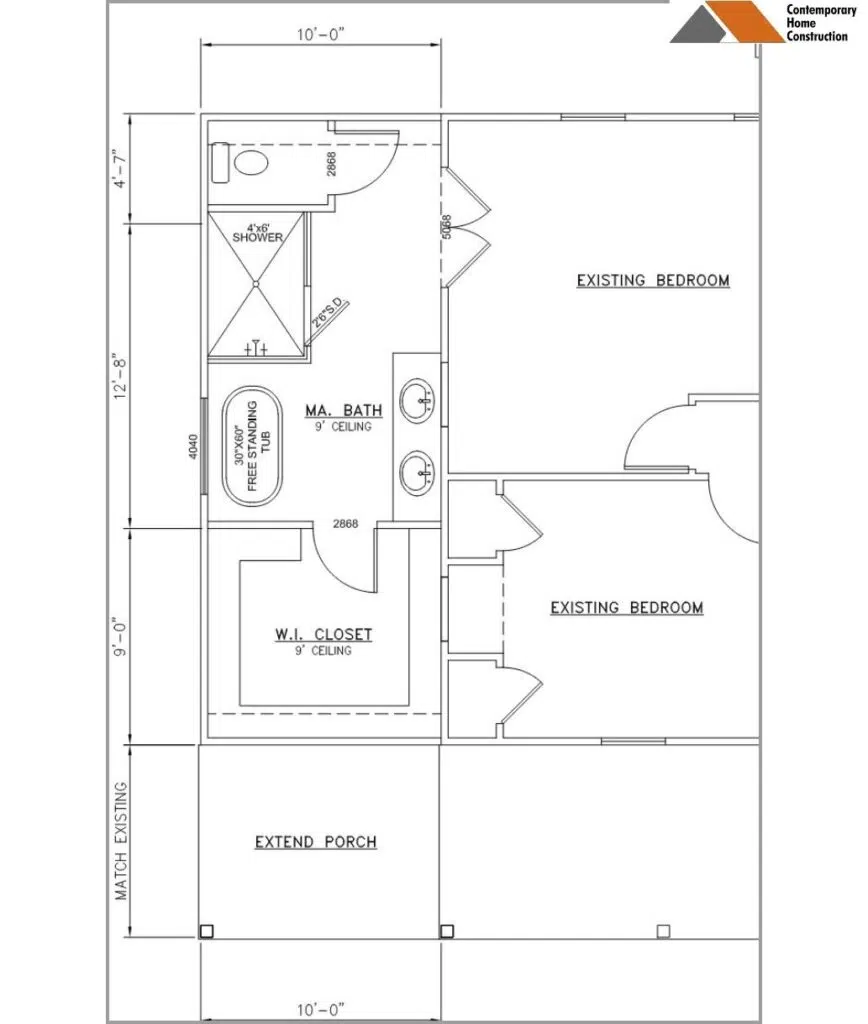Imagine unwinding after a long day in a luxurious master bathroom designed just for you. Picture a spacious walk-in shower with rainfall showerheads, a freestanding soaking tub near a bright window, or even heated floors to keep you cozy. Designing a master bathroom is about creating a personal retreat that combines functionality with opulence. Whether you’re planning a full remodel or just dreaming of future possibilities, exploring luxury master bathroom floor plans is the perfect first step. Let’s dive into some inspiring ideas to help you create your dream bathroom!
Master Bathroom Floor Plans: Finding the Perfect Layout
Choosing the right layout is crucial. It will determine how you use the space and the overall flow. Here are some popular options for master bathroom floor plans:
The Classic Three-Wall Layout: Maximizing Space and Luxury

This layout is a favorite for larger master bathrooms. It uses three walls to create a spacious and functional design.
- Pros: Offers design flexibility. Allows for separate wet and dry areas. You can easily include a freestanding tub, a large walk-in shower, and a double vanity.
- Cons: Requires more space than other layouts.
Efficient Two-Wall Layouts: Perfect for Mid-Sized Bathrooms
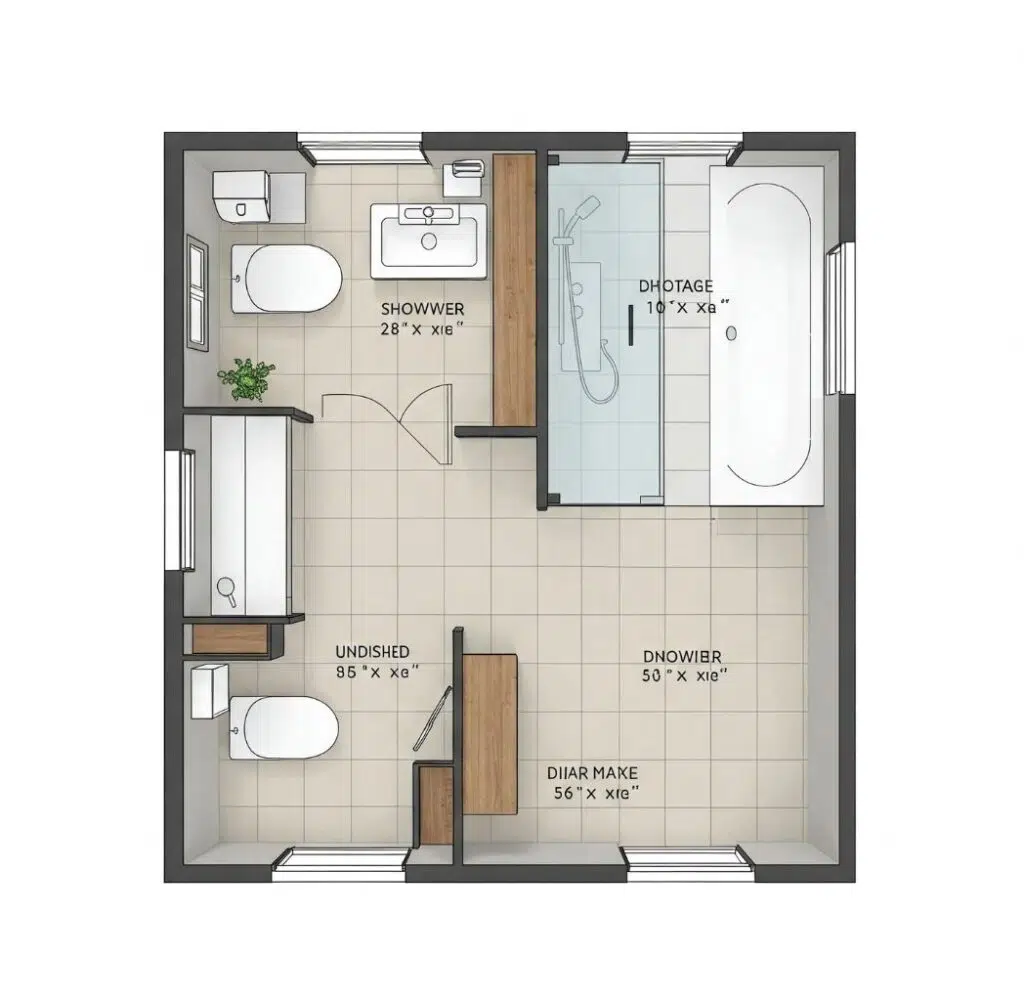
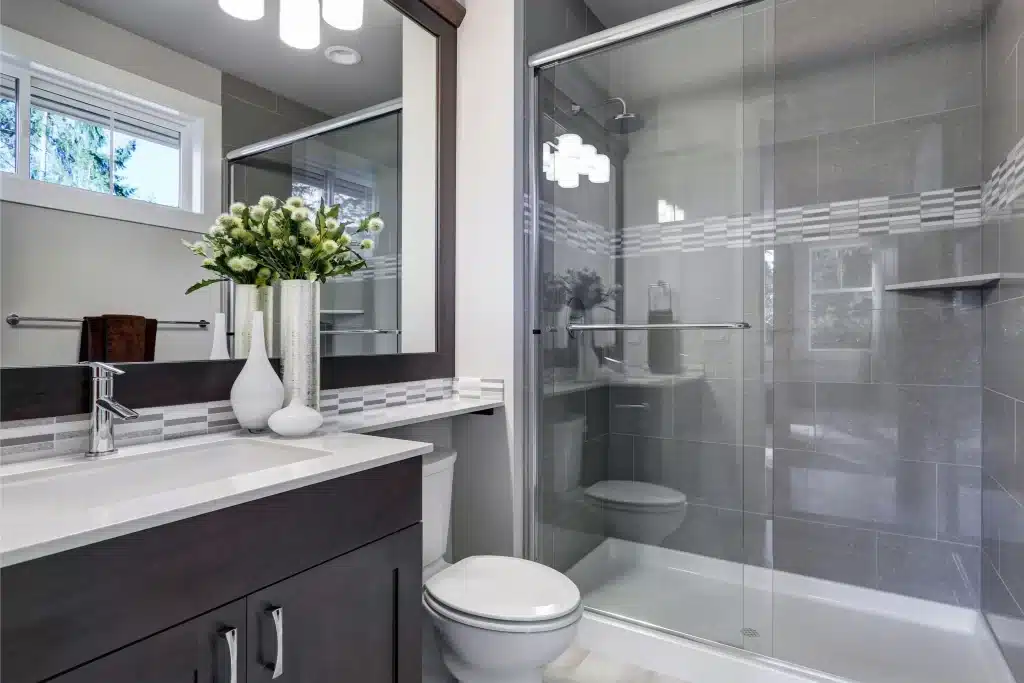
With fixtures on two walls, this layout is efficient. It works well in medium-sized bathrooms.
- Pros: Makes good use of space. Allows for some separation of wet and dry areas.
- Cons: May limit design flexibility compared to three-wall layouts.
Space-Saving Single-Wall Layouts: Ideal for Smaller Bathrooms
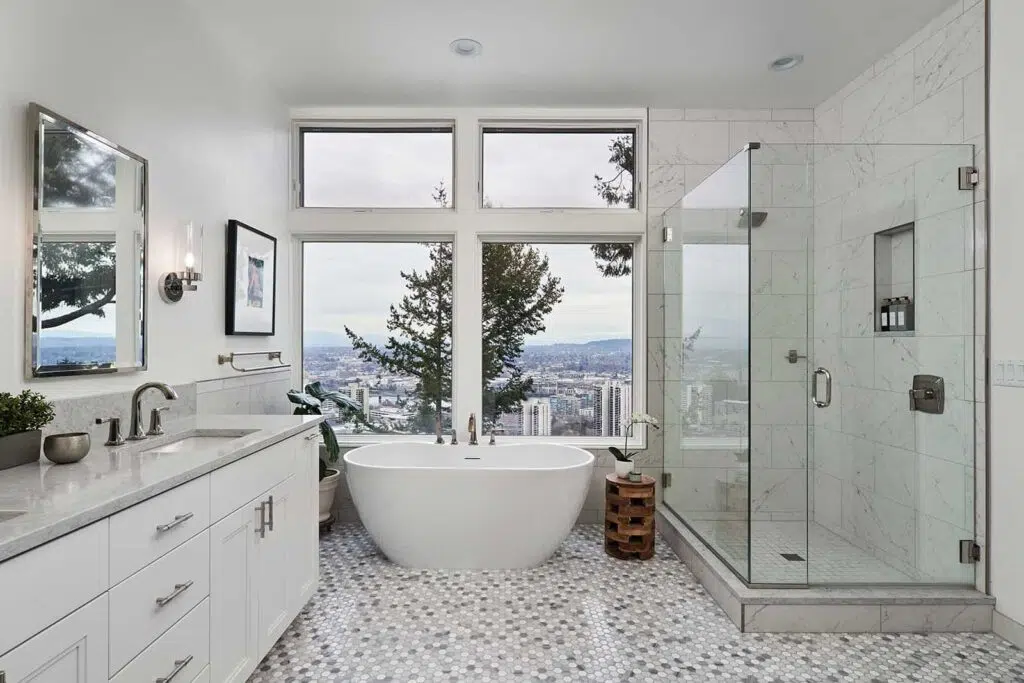
This layout places all fixtures on one wall. It’s a great option for small master bath floor plans.
- Pros: Simple and cost-effective. Maximizes space in compact bathrooms.
Cons: Can limit storage and counter space.
Making the Most of Every Inch: No Wasted Space
No matter the size of your bathroom, smart storage is key. Consider built-in shelving, recessed niches, and custom cabinetry. Efficient layouts maximize space, even in smaller bathrooms.
Designing the Perfect Master Suite: Seamless Integration
Many homeowners are choosing to integrate the master bedroom, bathroom, and closet into a single, luxurious master suite. These luxury master suite floor plans create a private and convenient retreat within your home.
Master Bathroom Floor Plans with Walk-In Closet
Connecting your master bathroom to a spacious walk-in closet creates a seamless flow. This is a highly sought-after feature in master bathroom and closet floor plans. You can easily move from the shower or tub to your closet when getting ready.
Creating a Harmonious Flow in Your Master Suite
When designing your master suite, consider the flow between the bedroom, bathroom, and closet. Think about how you will use the space and what layout will best suit your daily routine. A well-designed master bath and closet layout enhances convenience and creates a sense of luxury.
Luxury Master Bathroom Features: Elevating Your Everyday Routine
Let’s explore the features that define luxury bathroom layouts and can transform your daily routine into a spa-like experience.
Walk-In Showers: A Must-Have in Modern Master Bathrooms
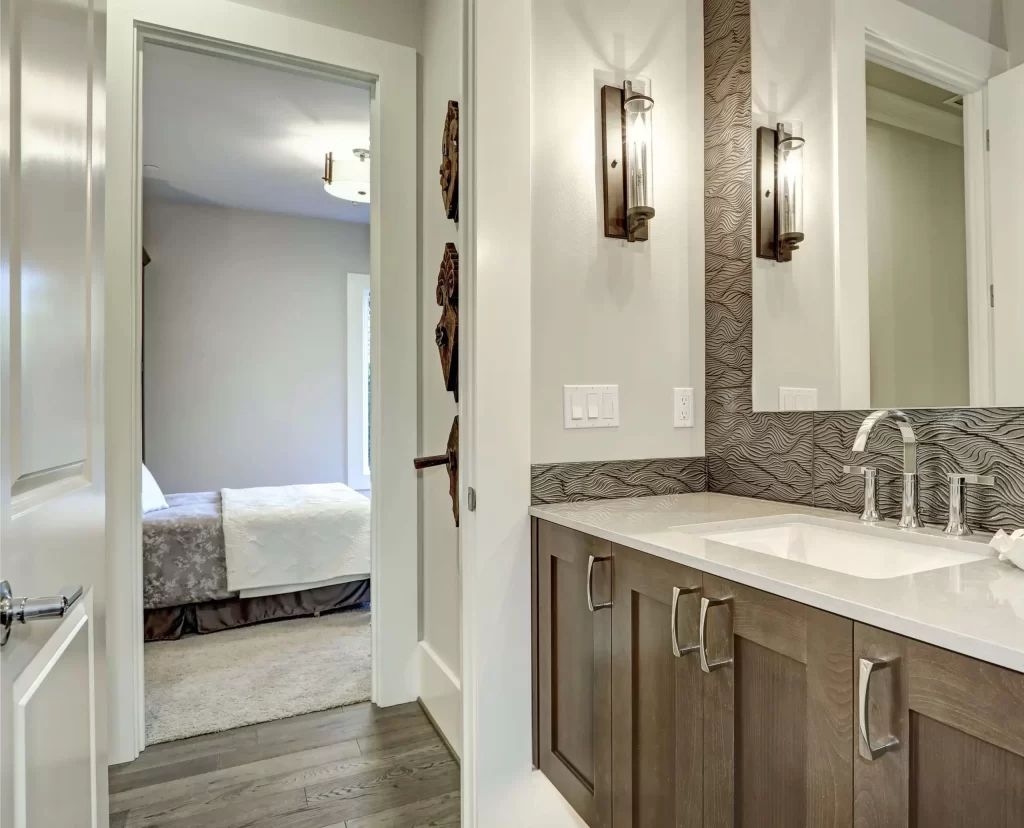
Master bathroom floor plans with walk in shower and tub are increasingly popular. Walk-in showers offer a spacious and accessible showering experience.
- Master Bathroom Floor Plans with Walk-In Shower No Tub: For those who prefer a shower-focused design, many master bathroom floor plans with walk-in shower no tub configurations are available. This can maximize space and create a sleek, modern look.
- Multiple Showerheads and Body Jets: The Spa Experience Create a spa-like experience with rainfall showerheads, handheld sprayers, and body jets.
The Freestanding Tub: A Timeless Symbol of Relaxation
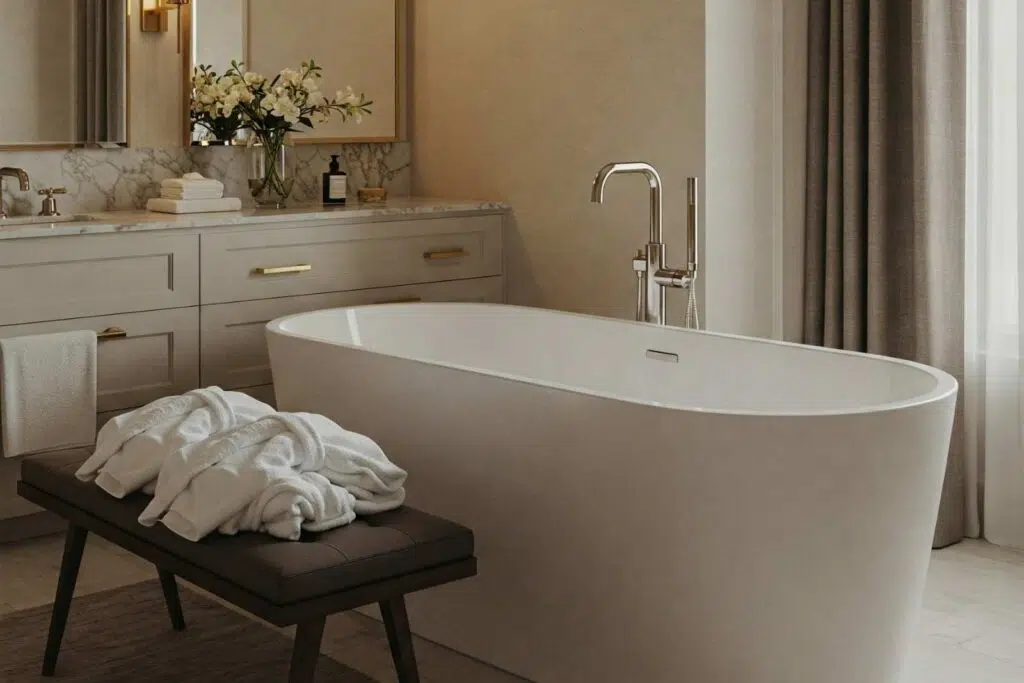
A freestanding tub adds elegance and creates a focal point. Many master bathroom floor plans incorporate a tub, often near a window or in a dedicated alcove.
Double Vanities: Essential for Shared Bathrooms
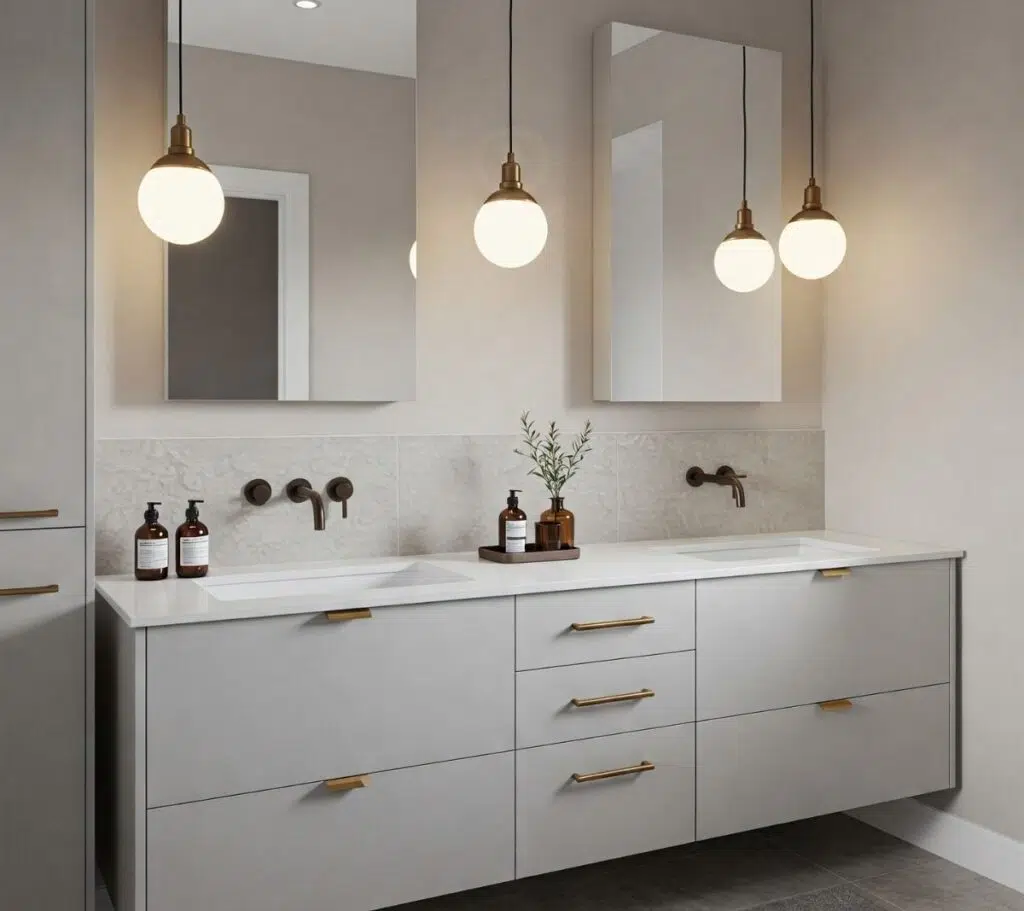
Double vanities provide individual space and storage. They are a must-have in many master bathroom floor plans with walk in closet designs, especially for couples. Consider adding his and her sinks for a dual master bathroom floor plans.
The Water Closet: Privacy and Practicality
- Water Closet Floor Plan A water closet floor plan adds privacy and separation in the master bathroom.
Heated Floors: A Touch of Comfort
Heated floors add a luxurious touch, especially during colder months.
Small Bathroom, Big Impact: Design Ideas for Smaller Spaces
Even if you have a smaller bathroom, you can still create a luxurious retreat.
Small Master Bathroom Floor Plans: Maximizing Space
Clever design choices can make a small bathroom feel spacious. Consider a single-wall layout or a well-planned small 3/4 bathroom floor plans.
Half Bathroom Floor Plans: Stylish Powder Rooms
A half bathroom floor plan can be designed to be both functional and stylish. Make the most of limited space with creative layouts and elegant fixtures. If you need a half bathroom floor plan designed, consult with our team.
Three-Quarter Bathroom Layout: Adding Functionality
A three quarter bath layout typically includes a toilet, sink, and shower. These layouts offer more functionality than a half bath. There are many options for a large three quarter bathroom floor plan or even a three quarter bathroom floor plan with storage.
Three Quarter Bathroom Floor Plan with Corner Shower If you’re looking for something different, consider a three quarter bathroom floor plan with corner shower.
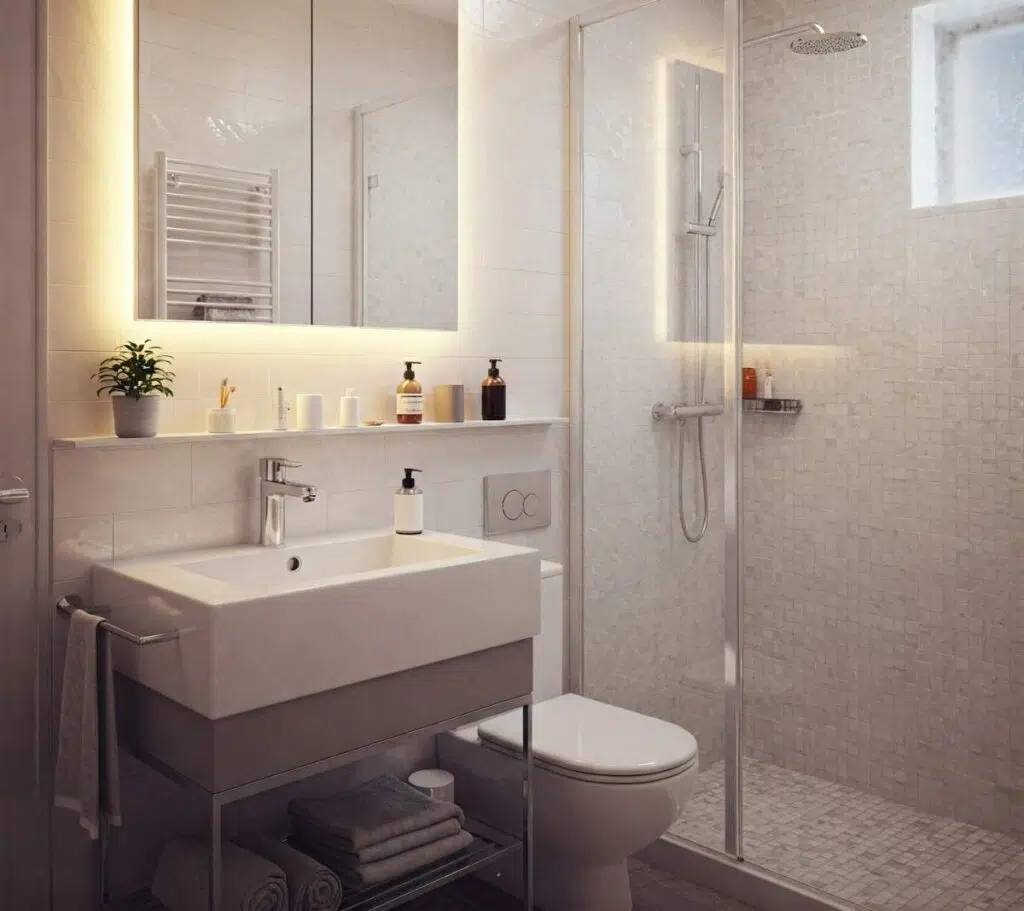
Bringing Your Dream Bathroom to Life
Creating a luxury master bathroom is an exciting journey. With careful planning and the right design choices, you can create a space that is both beautiful and functional.
Expertise You Can Trust
At CHC Remodel, we have over 25 years of experience helping homeowners in the Seattle, Kirkland, Bellevue, and greater Eastside area create their dream bathrooms. Our expert designers can guide you through every step, from choosing the perfect master bathroom floor plan to selecting the finest materials and fixtures. We also are experts in creating restroom floor plans.
Ready to Design Your Master Bathroom?

Your dream master bathroom awaits. Let us help you bring your vision to reality! We’re passionate about creating luxurious, functional, and personalized spaces.
Contact CHC Remodel today for a free consultation and let’s discuss your project! We can help you design the perfect master bathroom floor, and also provide advice on bathroom layout floor plans.
Table of Contents
- Windows Replacement in Kirkland WATop-Quality Windows Replacement in Kirkland WA: Services, Benefits, and Guidance Giving Your Kirkland Home a Fresh Look with New Windows Kirkland, WA homeowners know that the right windows can make…
- Why You Need A Prefect Building Contractor? 4 Key ReasonsWhy Hire a Building Contractor in Seattle? 4 Good Reasons Building a new home or doing a big remodel is exciting! But it’s also a lot of work. In a…
- What Is The Best Sunroom Greenhouse Addition: SolariumsIntroducing a sunroom greenhouse addition to your home is not just about escaping the winter blues; it’s about adding enduring value to your living space and enriching your overall quality…
- Top 3 Home Additions That Add Value In The Seattle AreaNotice: JavaScript is required for this content.
- Top 10 Budget-Friendly Custom Kitchen Remodeling IdeasTop 10 Ways to Remodel Your Kitchen Without Spending a Lot Want a beautiful kitchen but don’t want to spend too much money? Many people dream of changing their kitchen…
- Seattle Home Building Trends New Home Construction – CHCSeattle is changing fast. New homes are being built all the time. Are you thinking about building a new home? Maybe you’re curious about new styles and Seattle home building…
- Sammamish Home Remodeling: Create Your Perfect Space withHome Remodeling in Sammamish, WA – CHC Remodel Your Local Indoor & Outdoor Experts Get a free onsultation Sammamish Home Remodeling: Create Your Perfect Space Sammamish – it’s a fantastic…
- New Floors, Higher Value: Seattle Homeowner’s Guide to Flooring UpgradesIs your Seattle home feeling a little… tired? Dated floors can drag down the whole look and feel of your space, not to mention impact your home’s value. But here’s…
- Kirkland Roofing Contractor-Roof Replacement & InstallationShield Your Kirkland Property from the rain & wind in Style with Kirkland Roofing Contractor! Does your home or business in Kirkland need protection from unpredictable weather? Look no further…
- Home Additions & Remodeling In Seattle AreaNotice: JavaScript is required for this content.
- General Contractor in Kirkland – Build Your Dream HomeDo you live in Kirkland, WA, and dream about changing your home? Maybe you want a better kitchen, a nicer bathroom, or just more space for your family. Choosing the…
- Dream Bathroom Makeover: Mercer Island Remodeling GuideTired of that outdated bathroom? You know, the one with the avocado-green tile and the leaky faucet? You deserve better. Imagine stepping into a spa-like oasis right in your own…
- Discover the Best Contractor for Your Home Remodeling Needs in KirklandIn Kirkland, finding the best Contractor for your home construction needs is easy. CHCRemodel is the best choice for additions, renovations, or building a new home. One of the Best contractors…
- Custom Fence Contractor In SeattleNotice: JavaScript is required for this content.
- Custom Bathroom Remodeling Services for Your Unique SpaceEmbarking on a custom bath remodeling journey can be both exciting and overwhelming. With endless bathroom remodeling ideas and bathroom improvement ideas, it’s essential to have a clear vision in…
- Creating a Beautiful Outdoor Space with a Inexpensive Retaining WallDIY Guide to Building a Inexpensive Retaining Wall Contact US Check Our Customar Review In the heart of Seattle, Washington, where hillsides are as common as raindrops, a Inexpensive retaining…
- Build Your Dream Deck in Seattle: The Ultimate GuideBuild New Deck In Seattle, WA Dreaming of warm summer evenings on your own Seattle deck? Picture this: the sun setting over the Olympics, a cool drink in your hand,…
- Build A Home In Seattle With the Best Commercial general contractor
- Best Master Bathroom Floor Plans: Luxury, Style, and FunctionImagine unwinding after a long day in a luxurious master bathroom designed just for you. Picture a spacious walk-in shower with rainfall showerheads, a freestanding soaking tub near a bright…
- Best Home Remodeling Company in Kirkland, WaLocal Remodeling Experts: Enhance Your Home with Trusted Renovation Services Top Home Renovation Contractors Near You: Transform Your Space Today! Looking for home renovation contractors near you? We’re a trusted…

